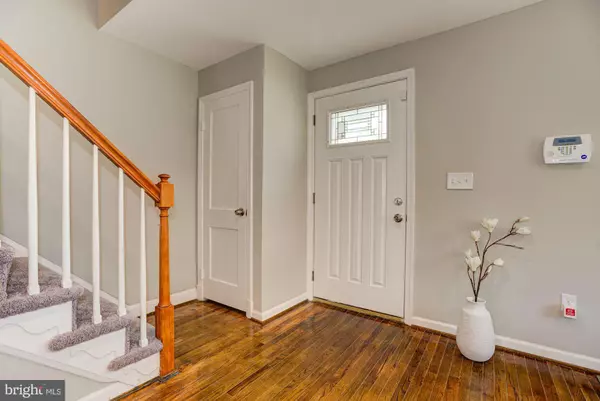$161,000
$164,900
2.4%For more information regarding the value of a property, please contact us for a free consultation.
2609 BRENDAN AVE Baltimore, MD 21213
3 Beds
2 Baths
1,536 SqFt
Key Details
Sold Price $161,000
Property Type Townhouse
Sub Type Interior Row/Townhouse
Listing Status Sold
Purchase Type For Sale
Square Footage 1,536 sqft
Price per Sqft $104
Subdivision Belair-Edison
MLS Listing ID MDBA504682
Sold Date 09/17/20
Style Colonial
Bedrooms 3
Full Baths 2
HOA Y/N N
Abv Grd Liv Area 1,024
Originating Board BRIGHT
Year Built 1952
Annual Tax Amount $2,655
Tax Year 2019
Property Description
Gorgeous Renovated Rowhome with Light Filled Interiors, Neutral Color Palette, and Design Inspired Features Throughout! Living Room with Gleaming Hardwood Floors and Recessed Lighting; Spectacular Eat-In Kitchen with Center Island; Sleek Stainless Steel Appliances and Decorative Backsplash; Breakfast Room with Built-In Breakfast Bar; Three Bedrooms and Full Bath Complete the Upper Level Sleeping Quarters; Lower Level Family Room Full Bath Conclude this Wonderful Home; Recent Updates: Kitchen, Bathrooms, Lighting, Flooring, Paint, and More! Exterior Features: Landscaped Grounds, Front Porch, Covered Patio, Fenced Backyard, Sidewalks, and Streetlights; Community Amenities: Explore all that Baltimore has to offer with the National Aquarium, Camden Yards, and M&T Stadium. Entertainment, shopping, and dining await at Baltimore's Inner Harbor, The Gallery, Woodberry Kitchen, and Baltimore's Center Stage. Major commuter routes include I-95, I-83, and I-695
Location
State MD
County Baltimore City
Zoning R-7
Rooms
Other Rooms Living Room, Primary Bedroom, Bedroom 2, Bedroom 3, Kitchen, Family Room, Breakfast Room, Laundry
Basement Connecting Stairway, Fully Finished, Heated, Improved, Interior Access
Interior
Interior Features Breakfast Area, Built-Ins, Carpet, Ceiling Fan(s), Combination Kitchen/Living, Dining Area, Floor Plan - Open, Kitchen - Eat-In, Kitchen - Island, Kitchen - Table Space, Recessed Lighting, Upgraded Countertops, Wood Floors, Other
Hot Water Natural Gas
Heating Central, Programmable Thermostat
Cooling Programmable Thermostat
Flooring Hardwood, Ceramic Tile, Carpet
Equipment Built-In Microwave, Dishwasher, Microwave, Refrigerator, Stainless Steel Appliances, Stove
Fireplace N
Window Features Screens,Vinyl Clad
Appliance Built-In Microwave, Dishwasher, Microwave, Refrigerator, Stainless Steel Appliances, Stove
Heat Source Natural Gas
Laundry Lower Floor
Exterior
Exterior Feature Patio(s), Porch(es)
Fence Rear
Waterfront N
Water Access N
View City, Garden/Lawn
Roof Type Architectural Shingle
Accessibility None
Porch Patio(s), Porch(es)
Parking Type On Street
Garage N
Building
Lot Description Front Yard, Rear Yard
Story 3
Sewer Public Sewer
Water Public
Architectural Style Colonial
Level or Stories 3
Additional Building Above Grade, Below Grade
Structure Type Dry Wall,High
New Construction N
Schools
School District Baltimore City Public Schools
Others
Senior Community No
Tax ID 0308014149B062D
Ownership Fee Simple
SqFt Source Estimated
Security Features Main Entrance Lock,Smoke Detector
Special Listing Condition Standard
Read Less
Want to know what your home might be worth? Contact us for a FREE valuation!

Our team is ready to help you sell your home for the highest possible price ASAP

Bought with Termira Nakia Jones • Keller Williams Legacy






